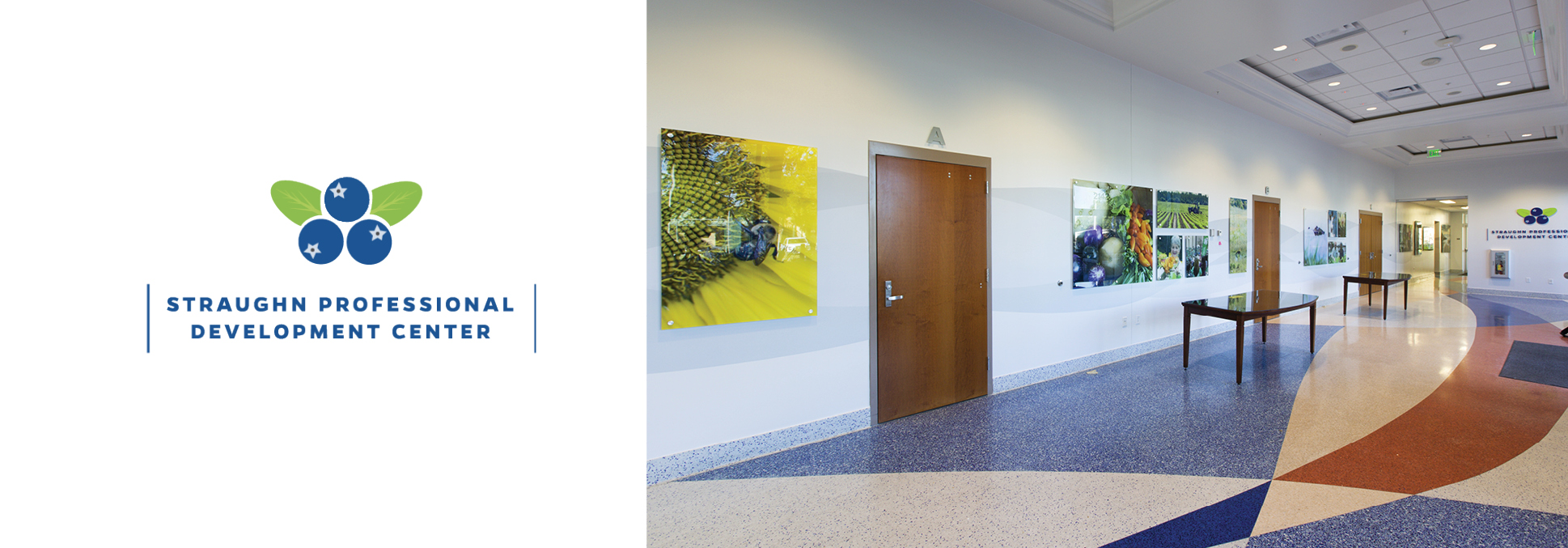Meeting Spaces
The UF/IFAS Extension Straughn Professional Development Center consists of a large ballroom that can be divided with one or two air walls to create up to three separate meeting spaces.
The center also features:
- A welcoming lobby space useful for registration and/or serving refreshments.
- A large outdoor pavilion.
- A warming kitchen designed for easy access by caterers.
- Landscaping designed to demonstrate Florida Friendly Landscapes principles.
-
Floor Plan
Click Here To download Straughn Floor Plan (Large View) - .pdf file
-
Room Capacities
Room Size/Dimensions Capacity per Layout A 919 sq ft, 23 by 39.8 ft Theatre Style: 80 people
Classroom Style: 36 people
Banquet Style: 36 peopleB 903 sq ft, 22.6 by 39.8 ft Theatre Style: 80 people
Classroom Style: 36 people
Banquet Style: 36 peopleC 1,778 sq ft, 44.6 by 39.8 ft Theatre Style: 117 people
Classroom Style: 60 people
Banquet Style: 72 peopleA & B 1,822 sq ft, 45.6 by 39.8 ft Theatre Style: 160 people
Classroom Style: 90 people
Banquet Style: 96 peopleB & C 2,681 sq ft, 67.2 by 39.8 ft Theatre Style: 210 people
Classroom Style: 96 people
Banquet Style: 120 peopleA, B & C 3,600 sq ft, 90.2 by 39.8 ft Theatre Style (facing north): 300 people
Classroom Style: 132 people; 172 with rentals*
Banquet Style: 132 people; 200 with rentals*Pavilion 3,000 sq ft, 40 by 75 ft Can seat up to 240 people banquet style* Capacities depend on aisle and chair spacing and other layout preferences. These are estimates based on reasonable chair spacing and aisles where appropriate.
* Would require renting additional tables. See Equipment below.
-
Available Equipment
The center has the following equipment available for use:
Furniture
- 40- 6x2’ wood top tables on wheels, 3 people sit comfortably on one side
- 300 wide, comfortable chairs
- 8- 5' round tables
- 18- 6' round tables
- 144 stackable chairs (pavilion use)
- 10 High Top Tables with cover options (fee associated)
Audio/Visual Equipment in Each Room
- A moveable podium equipped with a desktop computer that has PowerPoint and Internet capabilities. Presenters view is not available.
- Hookups on each podium for laptops (both HDMI and VGA/Analog)
- LCD ceiling mounted projectors
- Video conferencing camera for ZOOM
- A drop down screen
- Easy to use Creston touch screen system to manage a/v equipment
- One lectern microphone
- One lapel microphone
- Individual ADA listening devices
- Speakers
- A handheld slide advancer/laser pointer
Additional Audio/Visual Equipment
- Wireless internet throughout the center
- 2 handheld microphones in Room C
- Auxiliary jack in the Pavilion
Kitchen (connected to Room C)
- 12' serving bar with window from kitchen
- 2 serving carts on wheels
- 2 standard microwaves
- 2 standard size ovens; Note: commercial sized pans do not fit
- Industrial size fridge and freezer
- Large icemaker
- A 12 cup coffee maker
- Cleaning Supplies including extra trash bags
Please consider the following list of things the center does not currently provide:
- Ongoing A/V Support
- Table Cloths
- Extension Cords
- Easels
- Water Service
- Coffee or coffee fixings
- Printing/Copying Service



